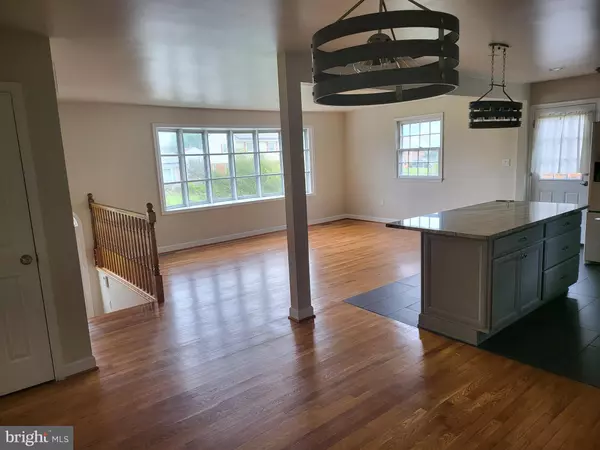$450,000
$474,999
5.3%For more information regarding the value of a property, please contact us for a free consultation.
13009 CLOVERLY DR Upper Marlboro, MD 20774
5 Beds
3 Baths
1,352 SqFt
Key Details
Sold Price $450,000
Property Type Single Family Home
Sub Type Detached
Listing Status Sold
Purchase Type For Sale
Square Footage 1,352 sqft
Price per Sqft $332
Subdivision Watkins Park
MLS Listing ID MDPG2050808
Sold Date 02/15/23
Style Split Foyer
Bedrooms 5
Full Baths 2
Half Baths 1
HOA Y/N N
Abv Grd Liv Area 1,352
Originating Board BRIGHT
Year Built 1977
Annual Tax Amount $5,670
Tax Year 2022
Lot Size 9,088 Sqft
Acres 0.21
Property Description
Well-known quiet community that is minutes from Watkins Park. This is a split-foyer with a remodeled kitchen and recreation room with a fireplace. The living room is spacious with a nice view. The upstairs bedrooms and bathrooms have also been recently painted. 5 Bedrooms and 2.5 baths. Hardwood is all throughout the upper foyer area. The backyard is big and flat for cookouts and family gatherings. On top of that, there is room to add your flavor. This property is being sold AS-IS. It is close to shops and Six Flags, with plenty of fine dining and stores for any of your shopping needs. Commuting and traveling is made easy with quick access to 1-495, Route 202, Route 301, and Route 214. Seller prefers to use Universal Title. Please follow ALL COVID PROTOCOLS. It's a must see!
Location
State MD
County Prince Georges
Zoning RSF95
Rooms
Basement Walkout Level, Side Entrance, Fully Finished
Main Level Bedrooms 3
Interior
Hot Water Oil
Heating Other
Cooling Central A/C
Fireplaces Number 1
Heat Source Oil
Exterior
Exterior Feature Roof
Garage Spaces 2.0
Waterfront N
Water Access N
View Garden/Lawn
Accessibility 2+ Access Exits, Doors - Swing In
Porch Roof
Parking Type Driveway
Total Parking Spaces 2
Garage N
Building
Story 2
Foundation Brick/Mortar, Concrete Perimeter
Sewer Public Sewer
Water Public
Architectural Style Split Foyer
Level or Stories 2
Additional Building Above Grade, Below Grade
New Construction N
Schools
School District Prince George'S County Public Schools
Others
Pets Allowed N
Senior Community No
Tax ID 17070781542
Ownership Fee Simple
SqFt Source Assessor
Acceptable Financing Cash, Conventional, FHA, VA
Listing Terms Cash, Conventional, FHA, VA
Financing Cash,Conventional,FHA,VA
Special Listing Condition Standard
Read Less
Want to know what your home might be worth? Contact us for a FREE valuation!

Our team is ready to help you sell your home for the highest possible price ASAP

Bought with Linda R Green • Taylor Properties






